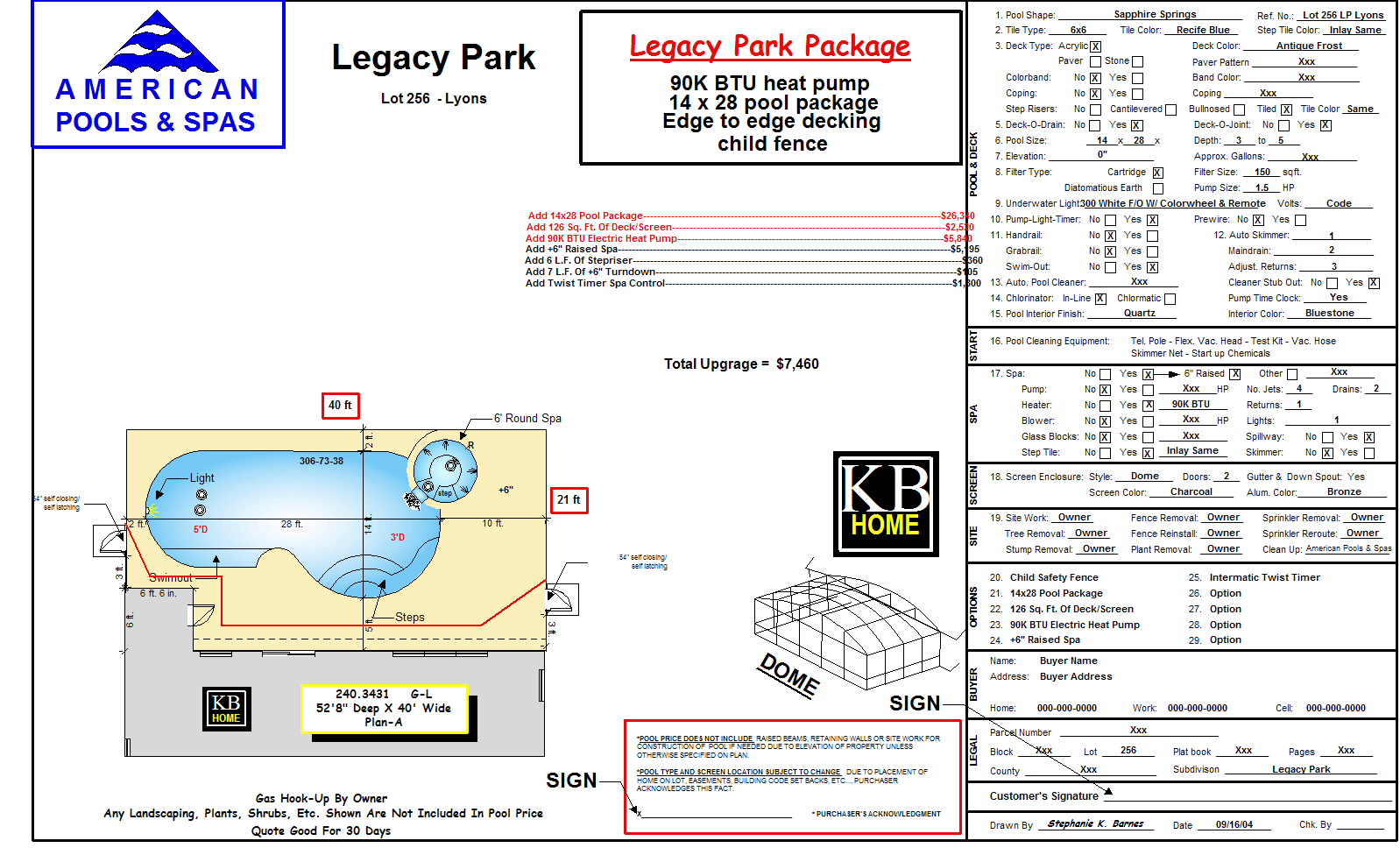
Room sizes in feet
Family 16x17 (wired for surround sound hdtv cable vcr dvd 4 seater sofa bed and a 3 seater?)
Living/Dining 22x18 (dining table for 8 persons and large pullout sofa)
Kitchen 19x18 (Breakfast nook)
Pool 28x14 and Spa (8 loungers 8 chairs)
Pool 1/2 bathroom
Bedroom 1 Master upstairs 17x23 with ensuite bathroom and 2 walk in closets (double Queen size bed)
Bedroom 2 Master upstairs 12x12 with ensuite bathroom (double Queen size bed)
Bedroom 3 upstairs 12x12 access to upstairs main bathroom (twin beds)
Bedroom 4 upstairs 12x12 access to upstairs main bathroom (twin beds)
Bedroom 5 downstairs 12x16 access to main bathroom works like ensuite (double Queen size bed)
Bedroom 6 upstairs 18x16 access to upstairs main bathroom
LAU upstairs
Electric double garage
Pool Layout;
